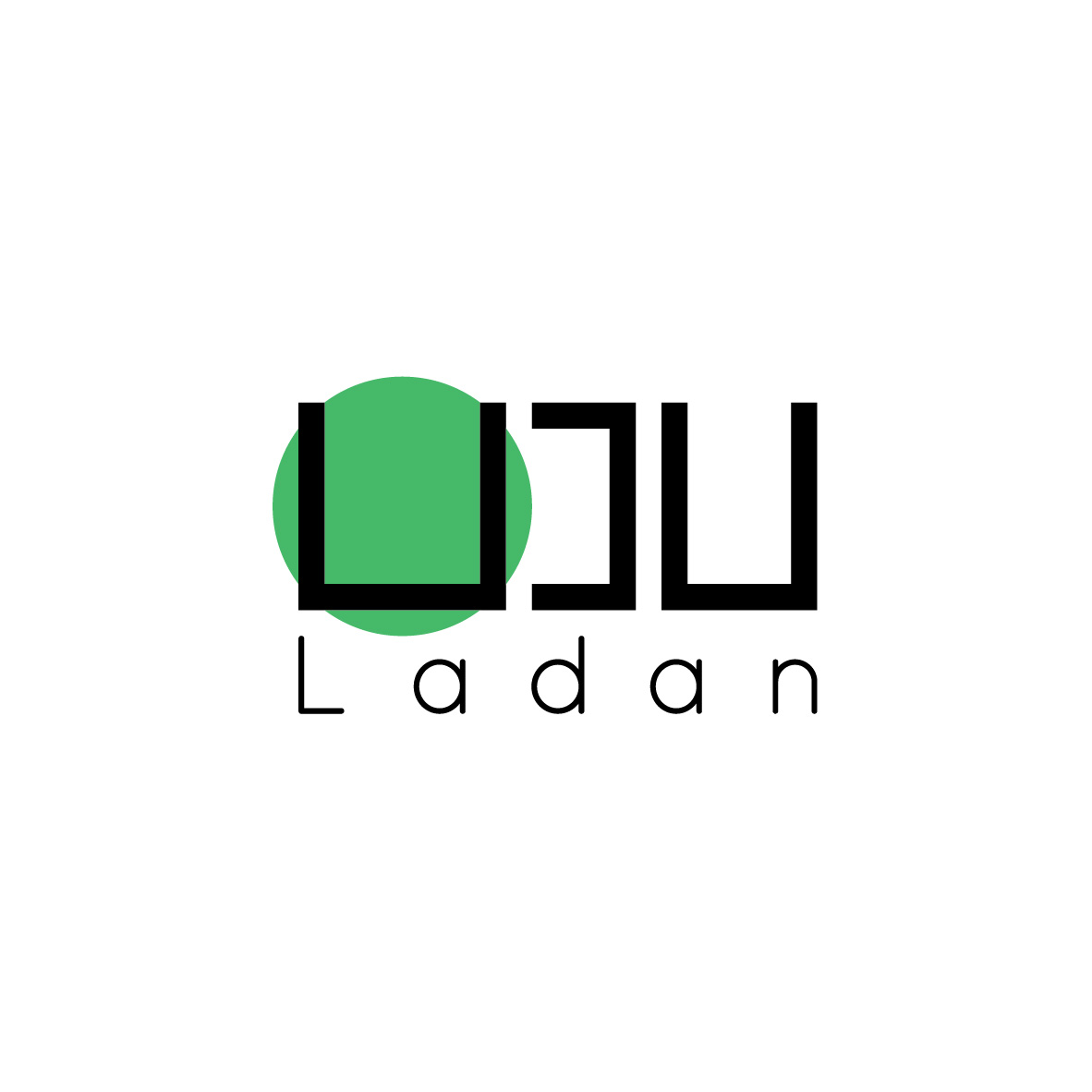Wiki Tribe Park
- Wiki Tribe is a theme park with area of 20 acres that located in Mogan River Valley. Wiki Tribe was planned and designed by architects, however, unlike traditional cultural tourism projects, part of the public buildings in Wiki Tribe was designed and built by children and parents from city and countryside. The project includes Urban Thinkers Campus of UN-habitat, Sino-French WoCC Architectural Festival, Parki City and Wiki House. And
- Community Co-building
We have invited 12 families from Little Fish Community to co-build two Wiki House through group learning and children-parent’s cooperation. The whole process took five hours. It was abided by New Urban Agenda and Sustainable Development Goals from HABITAT III, and inspired to search advanced cases of high quality human settlements globally.
- “Kids Can Build”: A new form of architectural pedagogy involving kids
From “City in Sky” in 2012, AaL and Wiki World were dedicated to discover the possibility of involving children into building and construction education. After a series of successful international experiments, they co-found World Children Campaign together with the top architecture college and institution in France. They believe architecture is a great media of problem based learning. The innovative construction courses can cultivate children’s creativity, and form an initial sense of urban, space and environment in the heart of children. In this Sino-French WoCC Architectural Festival, over 100 children and parents co-built a flash building tribe, covering 160㎡, 5m height, in 6 hours. The tribe was entirely built with Parki, an independent research and development children architecture product. It was a playground for children, as well as a public space for studies and parties.
- Architecture of Naturism
Wiki Tribe has introduced a modular wooden system researched and developed by Wiki World. Because of this high precision construction method, not only those Parki-based buildings that can be built by families but also Wiki Houses consume zero concrete and can blend into the nature seamlessly.
Open and Collaborative Architecture
As an innovative result of collaboration of Wiki World, SUNAC and many other international institutions, Wiki Tribe probes into a new relationship between architects and so-called users in an architectural way, and seeks a possibility to use architect as a media of space cooperation in the internet and new consumerism era. In a more comprehensive context of Rural Revitalization and Cultural Tourism Development, we have seen more and more projects are touching people and local community. As a new working mode advocated by 7BU in HABITAT III, Open Urbanism has been adopted by many architects to impart the public with a new link of architecture and space through open source design and collaboration. Thus, architecture has been empowered more possibilities.
پارک ویکیترایپ
ویکیترایپ (Wiki Tribe) یک پارک موضوعی با مساحت 20 هکتار است که در درهی رودخانه موگان (Mogan) واقع و توسط معماران، برنامهریزی و طراحی شده است، اما برخلاف پروژههای گردشگری فرهنگی سنتی، بخشی از ساختمانهای عمومی در ویکیترایپ توسط کودکان و والدین ساکن در شهر و حومهی آن طراحی و ساخته شدهاند. این پروژه شامل پردیس متفکران شهری سازمان ملل متحد، فستیوال معماری WoCC، شهر پارکی سیتی (Parki City) و ویکی هاوس (Wiki House) است.
- مشارکت اجتماعی
از 12 خانواده از انجمن Little Fish دعوت شد تا دو ویکی هاوس را از طریق یادگیری گروهی و با همکاری کودکان و والدین بسازند که کل این پروسه، پنج ساعت طول کشید. این برنامه از دستور کار جدید شهری و اهداف توسعهی پایدار HABITAT III پیروی میکرد و از سکونتگاههای انسانی پیشرفته با کیفیت بالا در سطح جهانی الهام گرفته شده بود.
- “بچهها میتوانند، بسازند” شکل جدیدی از آموزش معماری است که شامل بچهها میشود.
City in Sky در سال 2012، AaL و ویکی وُرلد، پروژههایی هستند که به کشف امکان مشارکت کودکان در آموزش ساخت و ساز اختصاص یافتهاند. پس از یک سری آزمایشهای موفق بین المللی، آنها کمپین جهانی کودکان را به همراه برترین کالج و موسسهی معماری در فرانسه تأسیس کردند. آنها معتقدند معماری یک رسانهی عالی برای یادگیری مبتنی بر مساله است؛ دورههای نوآورانه ساخت و ساز میتواند خلاقیت کودکان را پرورش دهد و حس اولیهی شهر، فضا و محیط را در کودکان شکل دهد. در فستیوال معماری WoCC بیش از 100 کودک و والدین با همکاری یکدیگر، ساختمانی به مساحت 160 متر مربع و ارتفاع 5 متر را در 6 ساعت ساختند.
این پروژه که محصول مستقل تحقیق و توسعهی معماری کودکان است، شامل یک زمین بازی برای کودکان کودکان و یک فضای عمومی برای مطالعه و مهمانی است.
- معماری ناتوریسم
ویکیترایپ یک سیستم چوبی مدولار را معرفی کرده است که توسط ویکی وُرلد تحقیق و توسعه یافته است. به دلیل روش ساخت و ساز با دقت بالا، نه تنها ساختمانها میتوانند توسط خانوادهها ساخته شوند بلکه ویکیهاوسها نیز بتن صفر مصرف میکنند و میتوانند به طور یکپارچه با طبیعت ترکیب شوند.
- معماری باز و مشارکتی
به عنوان یک نتیجهی نوآورانه از همکاری ویکی وُرلد، اِس.یو.اِن.اِی.سی (SUNAC) و بسیاری از مؤسسات بینالمللی دیگر، ویکیترایپ به بررسی یک رابطهی جدید بین معماران و به اصطلاح کاربران به روشی معمارانه میپردازد و به دنبال امکان استفاده از معمار به عنوان رسانهی مشارکتی فضایی در عصر اینترنت و مصرفگرایی جدید است. در بستر جامعتر احیای روستایی و توسعه گردشگری فرهنگی، پروژههای بیشتری، مردم و جامعهی محلی را تحت تأثیر قرار میدهند. به عنوان یک حالت کاری جدید که توسط بی.یو7 (7BU) در HABITAT III حمایت شده است، شهرسازی باز توسط بسیاری از معماران اتخاذ شده است تا پیوند جدیدی از معماری و فضا را از طریق طراحی اُپنسورس (Open Source) و همکاری به عموم منتقل کنند و بنابراین، معماری امکانات بیشتری یافته است.
